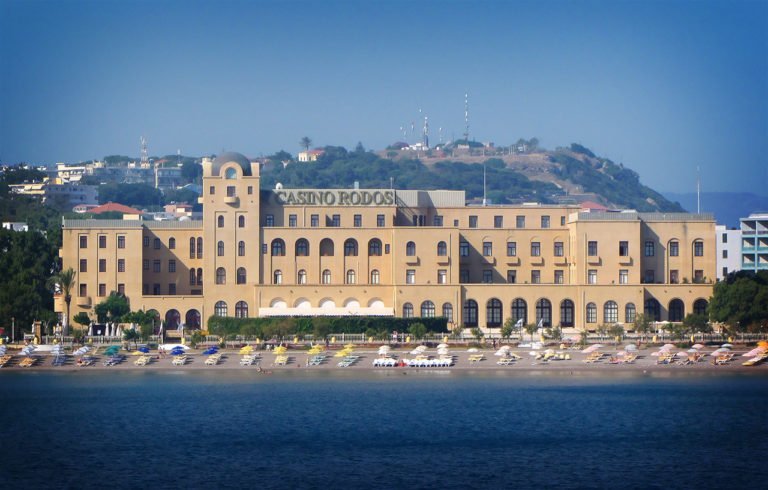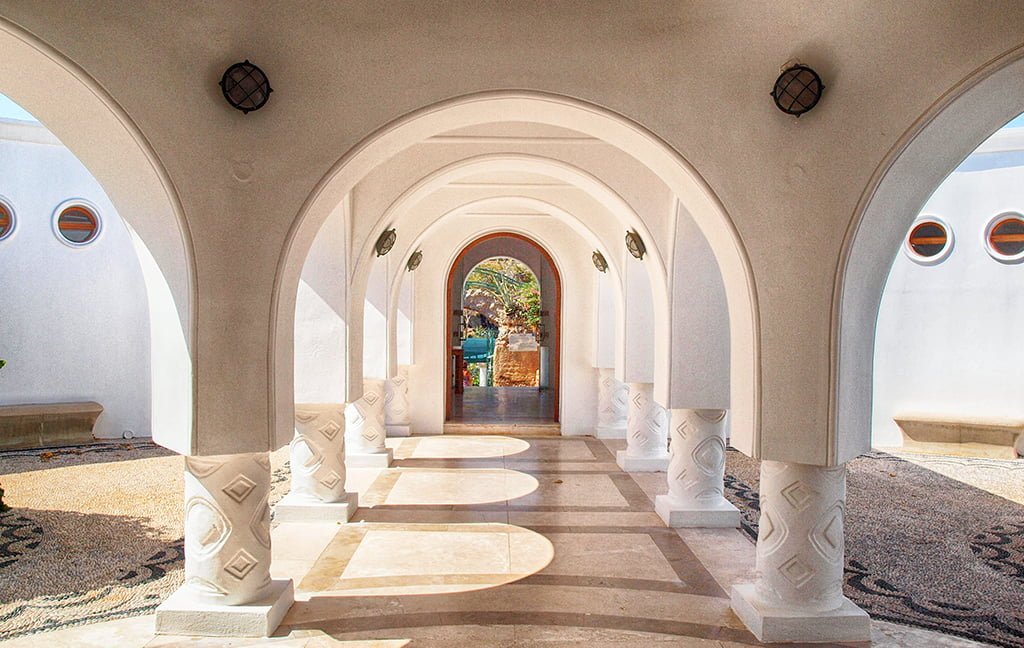
The Italian Architecture in the Dodecanese

Visitors to the Dodecanese, that group of Greek Islands off the coast of Turkey are often surprised at the extent the modernist and art deco buildings which remain as a result of the occupation of these islands by Italy from 1912 to 1943. Extensive work was undertaken on all these Islands which have left an important architectural legacy.
The Italian occupation of the Dodecanese was accompanied by a strong presence in all levels of the islands’ structure which can be seen today: developing historical centres, organisation of the road system, expansion and preplanning of the town network. There were initiatives aimed at underlining Italian power and promoting specific functions for each island (i.e. tourism on Rhodes, military bases on Leros). The Italians built a large number of new buildings on all the Dodecanese islands, thus creating totally new forms of a symbolic colonial architecture which emphasised the role of the metropolitan state as a factor of modernisation. The new public buildings still stand out for their differentiation from the previous styles of local vernacular architecture in their size, scale and adaptation to the island landscape.
In September 1911 the Kingdom of Italy declared war on the Ottoman Empire with the objective of conquering the three remaining provinces that empire had in Africa and which today are known as the Republic of Libya. Italy hoped to find an alternative destination for its excess population (in the period 1906-10 3,256,000 Italians had left their country).
The conquest of Libya turned out to be more difficult than expected: the Turks had just small garrisons and the towns along the coast were easily occupied, but the local Arab leaders maintained control of the interior. In May 1912 in order to stop supplies of weapons to Libya and to force the Ottoman Empire to ask for peace, the Italians, who had total naval supremacy, landed on Rhodes and in a matter of days occupied the island: they then landed on Kos and ten other nearby islands: these islands which were called southern Sporades were renamed Dodecanese (twelve islands), their current name. In 1912 Italian troops took over Rhodes and the rest of the Dodecanese Islands, and established an Italian colony known as Isole Italiane dell’Egeo in 1923.
The Italo-Turkish War ended in October 1912 mainly because Greece, Serbia, Bulgaria and Montenegro, having seen the weakness of the Ottoman Empire, attacked it (First Balkan War): the state of war in the area continued with a second Balkan War in 1913, World War I (1914-18) and eventually the war between the Republic of Turkey and Greece. A final settlement was not reached until July 1923 with the Treaty of Lausanne: Rhodes and the Dodecanese became an Italian possession, which included also a thirteenth island: Castelrosso (Kastelorizo), a tiny island very near the mainland. So the Dodecanese was no longer an accurate name to indicate the islands, but because number 13 according to most Italians brings bad luck, the 13 islands continued to be called the Dodecanese.
The Architecture as a Fascist propaganda
Rationalist-Fascist architecture was an Italian architectural style of the late 1920’s promoted and practiced initially by the Gruppo 7 group, whose architects included Luigi Figini, Guido Frette, Sebastiano Larco, Gino Pollini, Carlo Enrico Rava, Giuseppe Terragni, Ubaldo Castagnola and Adalberto Libera. Two branches have been identified, a modernist branch with Giuseppe Terragni being the most prominent exponent, and a conservative branch of which Marcello Piacentini and the La Burbera group were most influential. Throughout the Fascist era in Italy architecture was used as a rhetorical device; it became the preferred vehicle for launching Fascist propaganda. It most forcefully portrayed, in the solidity of its materials and the vastness of its measures, the sublimity of imperial power. Buildings, piazzas, and ruins were privileged backdrops for public demonstrations, ritual re-enactments, and oratorical theatrics; spectacles aimed at cultivating a Fascist body politic.
Rationalist-Fascist architecture was a much misused term, for it reflects the range of architectural approaches current in Italy in the 1920s and 30s. These certainly included the austere geometrical rationalism of Giuseppe Terragni, but there was also the mannered and inventive classicism of the Novocento style associated with such architects as Giovanni Muzio as well as the monumental stripped classicism of Marcello Piacentini. There were also rounded and streamlined structures inspired by American art deco as well as by Italian futurism, with its obsession with machine imagery. The greatest example of these is to be found in the Eritrean capital of Asmara in East Africa where there are also interesting earlier and more conservative buildings. The city was completely built by the Italians. Asmara represents perhaps the most concentrated and intact assemblage of Modernist architecture anywhere in the world. The urban design within the Historic Perimeter has remained untouched since its original implementation and subsequent evolution throughout the 1930s, and the architectural elements exemplify a superlative example of Modernist architecture in a complete urban setting. Today it is an UNESCO World Heritage site.
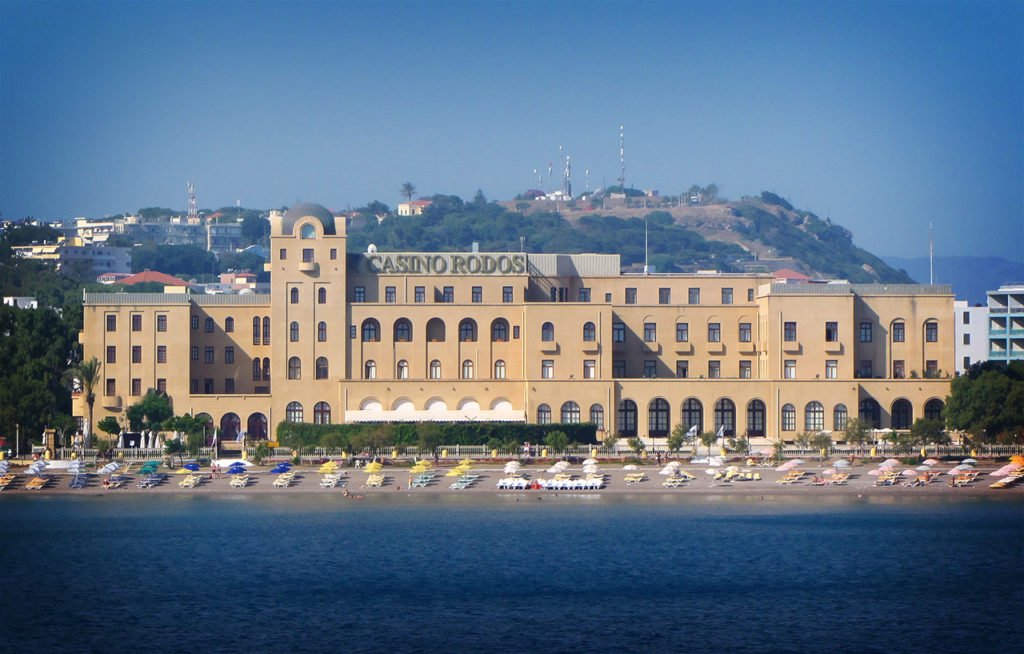
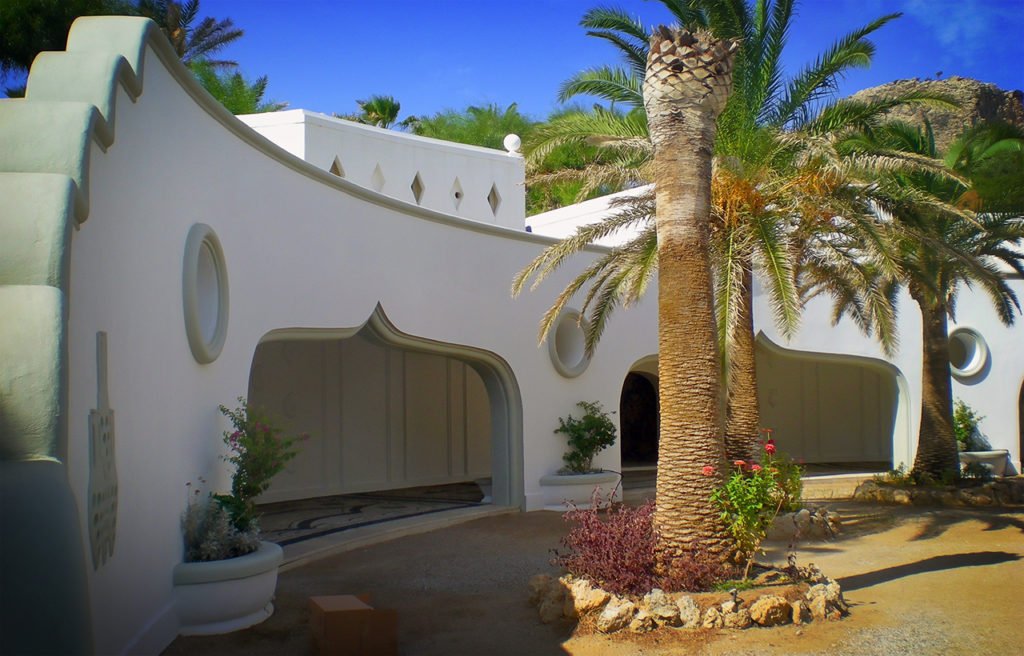
In the Dodecanese Mussolini embarked on a program of Italianization, hoping to make Rhodes a modern transportation hub that would serve as a focal point for the spread of Italian culture in the Levant. The islands were overwhelmingly Greek-speaking, with Turkish-speaking minority and even smaller Ladino-speaking Jewish minority (with only a few immigrant Italian speakers). The Fascist program did have some positive effects in its attempts to modernize the islands, resulting in the eradication of malaria, the construction of hospitals, aqueducts, a power plant to provide Rhodes’ capital with electric lighting and the establishment of the Dodecanese Cadastre. The main castle of the Knights of St. John was also rebuilt.
There are two distinct periods in the history of the Italian Occupation of the Dodecanese reflected in the reflected in the architecture and in the perception of the occupation by the Greek inhabitants. Mario Lago was the governor of Rhodes until 1934; during that period relations with the largely prevailing Greek community were relatively good, taking into account that the governor was the representative of a very authoritarian and nationalist regime. Children had to attend schools where they were taught Italian, but they could learn Greek at religious institutions. At the cafés pricelists were affixed both in Italian and Greek.
Florestano de Fausto
In the first period the Italians adopted an architectural style with historical references aiming to provide an ideal continuity with the architecture of the period of the Knights’ domination in the islands. The first buildings, such as the barracks (1924-1926), the residency (1926-1927) and the post office (1927-1928) of Rhodes by the architect Florestano de Fausto, intended to revive former styles like Renaissance and Mannerism. Aiming at creating a symbolic architecture, the architect did not use the identical forms, but used them by means of an abstraction and recomposition process. In the following buildings there was a conscious effort to use some recognizable features of local tradition, which would eventually be better incorporated in the conquered areas.
Neoclassicism developed after the 19th century in the Greek communities of the Dodecanese was excluded because it was a direct reference to Athens, the national centre of Greece. However, the Aegean tradition was downgraded as well. The Italians rather turned to the anonymous Mediterranean and Balkan tradition. The new architecture created combined Venetian and Gothic features with decorative motifs from the Dodecanese folk art as well as loans from the tradition of neighbouring Arabian Mediterranean countries. A new eclectic architectural vocabulary resulted from the mixture of all these styles. In the case of Rhodes, which was promoted and organised by the Italians as a tourist destination, eclecticism became highly exotic, thus giving the island the international air of a Mediterranean resort. The most typical example of this architecture is the Rodon Hotel, designed by Florestano de Fausto (1925-1927). At Kalithea Baths (1928-1930), designed by Pietro Lombardi, there is a more abstract style, nearer the principles of rationalism and Art Deco, developing in Italy at the time. The Kalithea complex is an interesting intervention in the natural setting of the springs thanks to the use of designed and natural open-air areas and the gradation of volumes in the different buildings. In the following decades the place became the point of reference for tourists and the ideal setting for many Greek films of the 1960s.
Town planning interventions in Rhodes and Kos are indicative of the way the Italians viewed towns. According to the master plan for the town of Rhodes, prepared by Florestano de Fausto, the public services were along the coast and outside the historical centre of the town. In a central position was Foro Italico, the necessary free space for the large public gatherings promoted by fascism, with the House of Fascism (Casa del Fascio), the tower and the speaker’s balcony.
The Fascist Period
In the second period after the proclamation of The Fascist Empire in December 1936 Mario Lago was replaced by Cesare De Vecchi, a very early leader of the Fascist party. In 1936, with the Italian conquest of Ethiopia, Benito Mussolini proclaimed Victor Emmanuel III to be the Emperor of Ethiopia – a title considered illegitimate by parts of the international community, and lasted only five years. De Vecchi found the cosmopolitan atmosphere of Rhodes too far from the nationalist one prevailing in Italy. He abolished the tribunals which following the Ottoman tradition ruled over matters related to the various religious communities; Greek newspapers were closed; Italian was imposed as the only authorised language. The new governor was not pleased with the appearance of many modern buildings and he ordered the Albergo delle Rose stripped of the ornate decorations designed by Di Fausto. De Vecchi initiated a new period in Italian architecture, aiming at giving the conquered islands the air of a Roman province. This period is characterised by abstraction and the prevalence of rationalism and modern classicism. In this period De Vecchi launches a campaign to ‘purify’ his predecessor’s architecture by restoring the facades of several public buildings.
In Rhodes the capital of their new colony as they did in Libya, Eritrea and Somalia the Italians engaged on an energetic and expensive scheme of public works to impress the natives and the world with the benefits of Fascism. In Rhodes this largely meant rebuilding the Greek New Town (Neo Chorio), removing the Ottoman additions to the medieval walled town and the ultimate fascist vanity project “rebuilding” the Palace of the Grand Masters as an Italian Borgo with a considerable addition of HRT – History Replacement Therapy. They would later demolish the houses that were built on and around the city walls during the Ottoman era. They also turned the Jewish and Ottoman cemeteries into a green zone surrounding the Medieval Town. The Italians preserved what was left from the Knights’ period, and destroyed all Ottoman buildings. Furthermore, an Institute for the study of the History and Culture of the region was established, and major infrastructure work was done to modernize Rhodes.
Neo Chorio where the Greeks lived was turned into a modern town, while the buildings of historical Rhodes were restored and the Hospital housed an archaeological museum. Among the Italian architects who designed modern Rhodes, the Roman architect Florestano di Fausto played a major role. He designed buildings which were in line with the governor’s objective of attracting a rich clientele. A very large hotel was built on the sandy beach at the very tip of the island. It was named Albergo delle Rose because the advertising campaign claimed that roses in Rhodes were in blossom ten months a year and the island was also called Isola delle Rose.
The Italian administration placed two columns at the entrance of Mandraki, which was the harbour of Ancient Rhodes, on the assumed site of the feet of the Colossus of Rhodes. This bronze statue was one of the Seven Wonders of the World: it portrayed Helios, the Greek God of the Sun; according to the traditional iconography the Colossus was spread-legged and ships passed beneath it (but today it is generally thought the statue stood on one side of the harbour). It held a torch and the head was surrounded by rays. If an inhabitant of Ancient Rhodes were to arrive at New York by sea, he would most likely think that Manhattan is a colony of Rhodes, because the Statue of Liberty has many points in common with the Colossus. Rhodes was very popular among the upper classes of cosmopolitan cities like Beirut in Lebanon and Alexandria in Egypt. Di Fausto designed a modern new market surrounded by cafés which replaced the old bazaar. Its design pleased the guests who came from Europe in search of a One Thousand and One Nights atmosphere.
On the site of the Palace of the Grand Masters De Vecchi built a gigantic mansion, meant to be used by the King or by Il Duce (the title given to Mussolini) during their visits to the island (they never went there). He placed his own coat of arms next to that of the Grand Masters and set his residence in the new palace. Today in the Neo-Chorio there is much evidence of the grandeur of the Italian scheme with an impressive assembly of somewhat oversized buildings. There is a Governor’s Residence and Municipal complex, an impressive market in neo-Moorish style, a Town hall, a National Theatre, a superb aquarium and a reconstruction of the Cathedral of the Knights of St. John, The Church of the Annunciation. The original inside the walled city was blown up when used by the Ottomans as a gunpowder store.
The Italian Architecture on the island of Kos
North of Rhodes on the 5th of May 1912, Italian troops, landed on the island of Kos with enough strength to expel the Ottomans. The Koans gathered on the streets and welcomed the Italians as liberators from Turkish oppression. They asked that they be allowed to unite with the rest of Greece which was already liberated. The Italians accepted this and declared that “The island of Kos was Greek and would remain Greek. It should be allowed to continue on its own strength and the like of the Turkish occupation which caused so much misfortune would never be allowed to happen again.” It was all unfortunately a sham and Italy had no intention of keeping her word.
In 1933 an earthquake greatly damaged the older part of Kos; it was soon evident that most of the fallen dwellings were built directly upon the foundations of ancient temples and markets. This led to a large campaign of excavations which was extended also to the outskirts of Kos. The archaeologists did not have far to dig before identifying two other areas with significant memories of the ancient town. The park which today replaces most of the medieval town was the commercial and political centre of Ancient Kos. Archaeologists have found evidence of a large market square surrounded by porticoes and temples; these were initially designed in the Hellenistic period (usually defined between the death of Alexander the Great in 323 BC and the annexation of Greece by Rome in 146 BC), but they were rebuilt or modified during the Roman rule over the island. The use of cipollino columns from Euboea is typical of the time of Emperor Hadrian. The site of the Roman agora was during the reign of the Knights of St. John the “Bourg” or the medieval walled town, a smaller version of the walled city of Rhodes. The Bourg was separated from the Castle of Nerazia by a sea moat which is today “Phoinikon” (Palm Trees) Avenue. Nothing much remains after the earthquake of 1933 but towers and walls have been preserved at the periphery and on the seaward side there is the one remaining Crusader House.
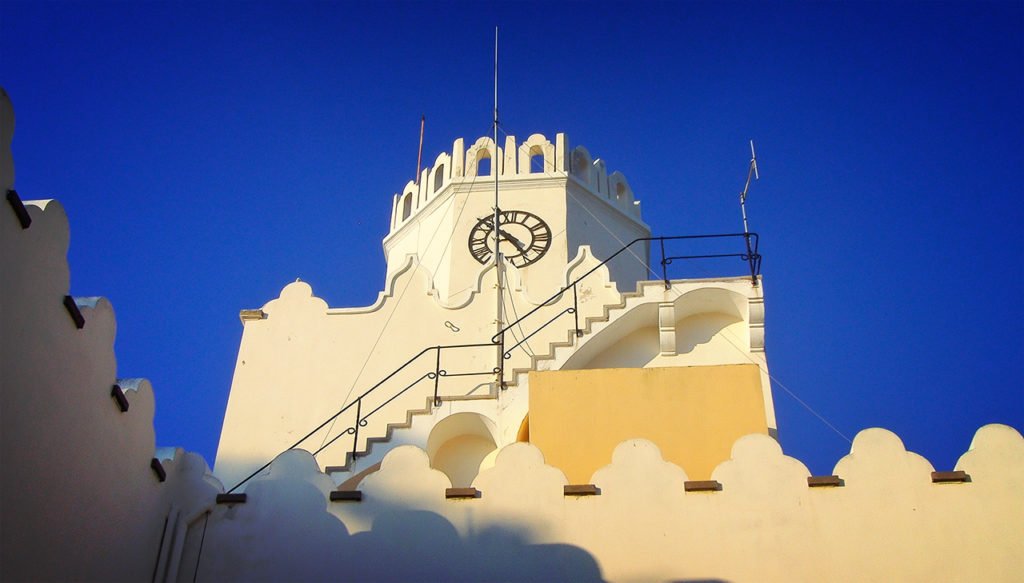
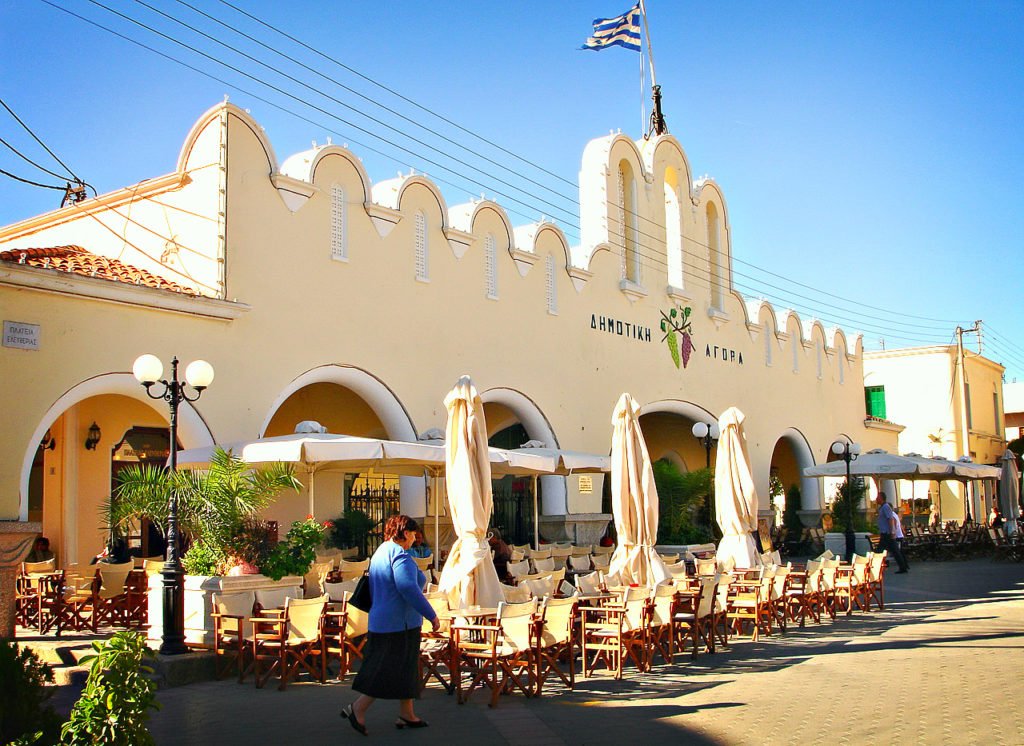
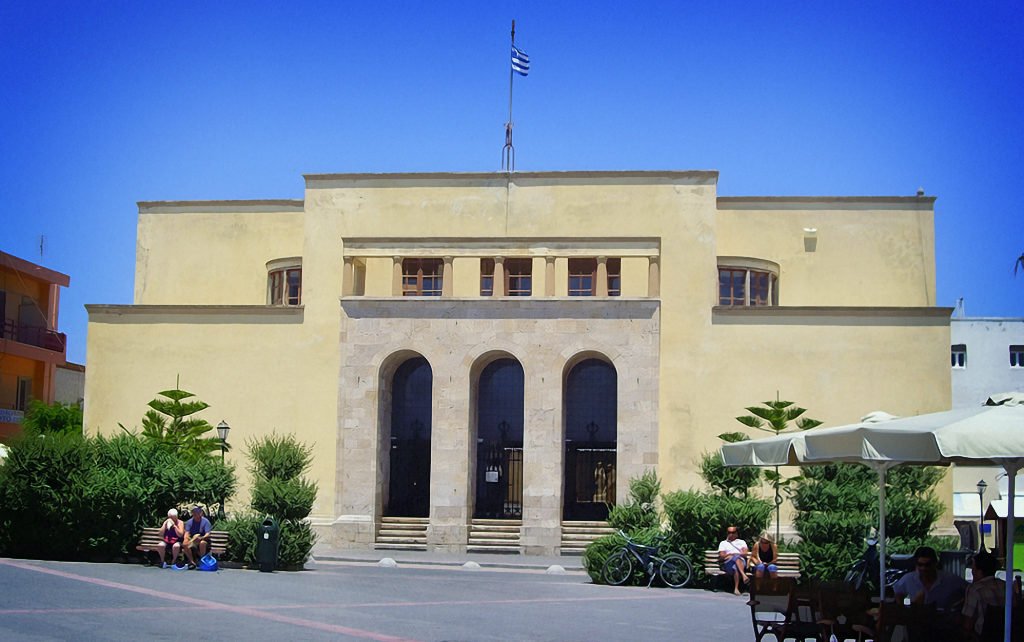
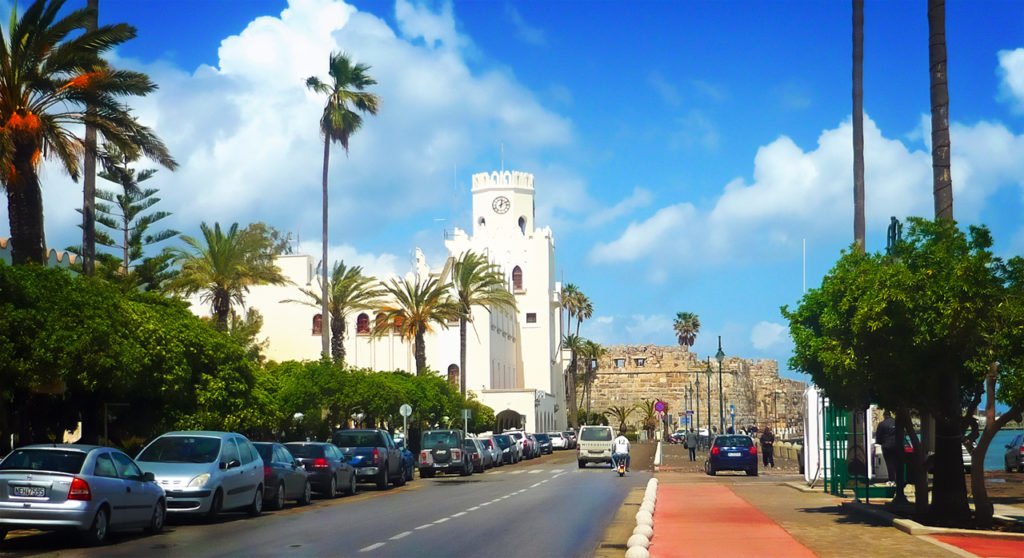
Despite regular and devastating earthquakes throughout its history Kos Town has remained on this site benefiting from the seaborne trade. It is the last major earthquake in 1933 (when the island was under Italian occupation) which gives us the shape and form of the contemporary city which spreads out from the harbour and which is home to half the island’s population. The Italians rebuilt with wide palm lined avenues and excavated the extensive Hellenistic and Roman archaelogical remains which were revealed by the earthquake. So modern Kos Town provides a fascinating mix of the Greek and Roman, the Crusader Knights who held out here until 1522, the Ottomans who left mosques, Hammans and fountains, the Italians who laid out the modern town and endowed it with fine public buildings, mock North African, fascist Internationalist and Art Deco and modern Greece of which Kos only became a part of in 1948. The maze like Ottoman Centre apart (known as Kos Old Town or Haluvazia in Turkish) this is a planned town with the pines, palms and shrubs planted by the Italians now fully matured.
Archaeological Museum in Eleftherias (Freedom) Square
Eleftherias (Freedom) square is the centre of Kos Town. It is the atmospheric open air “Drawing Room” of Kos where everybody goes for their evening stroll, to see and to be seen. It is overlooked on one side by the Nefterdar mosque which was built at the end of the 18th century and the ablution fountain, on the other by the Italian Colonial style Merkato, and by the Theatre and library and the Archaeological Museum on the other sides. Towered over at night by the illuminated crosses of the Orthodox Cathedral and adjoined by the ancient Roman Agora it provides a superb urban set piece symbolising the rich mix of influences which have made this unique island.
The Archaeological Museum was built by the Italians in the 1930s to display mainly Hellenistic and Roman treasures found in and around Kos Town and dating from the third century BC. The museum allows visitors to glimpse into the former glory enjoyed by this quaint port town. From original mosaics of Hippocrates, who taught here, to statues of Asklepieion, Artemis and Hygeia found north of Decumanus Maximus, a trip to the Archaeological Museum provides a good foundation before setting off to explore the surrounding sites.
Municipal Market
It was divided into three building zones according to class criteria: the north, central and south. The north section was broken up into small houses, for the town’s working classes (case popolari), the central section consisted mainly of two-storey houses with shops at street level intended for the town’s urban, middle class (palazzine). Finally, the east section contained the gardened mansions of the Italian settlers (villini). These zones can still be discerned today if you walk inland from the seaside road to Psaldi. On the seafront you can see the villas, inland the urban palazzine and on the far side of Artemisia you can see the low cost urban housing which are unified by arched entrances and a layout around courtyards which reinforces the neighbourhood and hides the high density nature of the housing. In their simplicity they remind us that the “White House” beloved of Modernist Architects was inspired by the simple vernacular architecture of the white houses of Greece.
Phoinikon (Palm Trees) Avenue
Characteristic elements of Kos’ Italian architecture are the extensive areas of greenery around the town, which also included tropical plants, and the public buildings, designed by Italian architects, and constructed both in Kos town and the settlements of Antimachia and Kardamena. The buildings constructed before the earthquake (Town Hall, the “Hippocrates” General Hospital/Ospedale Ippocrateo, Government House, and others), differ from those constructed after the earthquake (Casa del Fascio, Municipal Market, Casa Balilla, and others), regarding their style, as the first are exquisite examples of eclecticism while the latter contain elements of rationalism and fascist architecture.
Down by the commercial harbour on the Psaldi side the Italians laid out a seaside promenade. Walking back towards the Castle of Nerazia from the seafront stadium you come first on your right to a seaside restaurant and then Albergo Gelsomino, a guest house for Italian dignitaries. Opposite is the former Catholic Church, now the Orthodox cathedral, with the playful “dices” on its modernist façade and a connected colonnaded administration building. To the left of the Cathedral the handsome villa which was the Bishop’s residence is being remodelled with considerable insensitivity by a rich local businessman who didn’t consider the original sufficiently vulgar for his purposes.
Continuing by the sea there is a handsome two story range of restaurants with terraces in front of the Bourg, the former walled Crusader Town and to the left of the entrance gateway you can see the only remaining crusader house. At the end of this terrace you come to the landmark Italian building in Kos which visitors arriving by ferry immediately pick out the handsome Law Courts and Police Headquarters building reminiscent of the modernist Moorish style used in Eritrea and Libya. In the centre of the building is a cool courtyard overlooked by balconies which naturally cool the building using the airflow off the sea. This building was very much a symbol of Fascist authority with the inscription at the rear of the building overlooking the Plane Tree of Hippocrates proclaiming the dominance of the law in Latin and the ceremonial steps on the corner opposite the Fortress of Nerazia the pebble stone mosaic incorporates the arms of the House of Savoy, Kings of Italy.
Continuing around by the side of Nerazia the Italians filled the sea moat which separated the fortress from the Bourg and planted Phoinikon (Palm Trees) Avenue which handsomely connects the commercial harbour to the Mandraki, the ancient harbour of Kos. Here you can see first the Municipal Buildings and at the Dolphin Fountain the Harbour Master’s building.
The Synagogue
Two modernist buildings in Kos are imbued with particular pathos. Immediately after the destruction of the old synagogue in the earthquake of 1933 a handsome new one in the modernist style was built very close to the port. It exists up to this day and is located on 4, Alexandrou Diakou Street. The synagogue served the religious needs of the 140 members of the Jewish Community. When Italy surrendered in 1943, the islands of the Dodecanese were occupied by the Germans. The members of the Jewish Community of Kos were arrested and their properties were seized. On July 22, 1944, the Jews from Kos and Rhodes were crowded on three cargo ships which went to the port of Piraeus. Once there, they were forced onto cattle trains and were deported to Auschwitz. During the Holocaust, all members of the Jewish Community of Kos perished. Only one person survived the Holocaust and returned to the island. Today this is their memorial. The Jewish synagogue has a plaque outside In memory of the Jewish Community of Kos – 16th century to 1944. The Synagogue is easily recognized due to the Star of David on the gates and it is now used as a Municipal Cultural Center. There is a monument inside the door listing the names of the 140 Jews from Kos whose lives were destroyed in this pointless act of evil by the racist Nazi State in the dying days of WWII.
The large Catholic Church opposite the Municipal Buildings is now the Orthodox Cathedral and the small catholic community instead uses the elegant circular church near the Casa Romana. This was originally the funerary church of the catholic cemetery and the Orthodox cemetery is behind it. Here you can see the gravestones of the Italians executed on 4th October 1943 including several to Fante Ignoto (Unknown Soldier). When the island of Kos in the fell to the German forces, a total of 1,388 British and 3,145 Italian troops were taken prisoner. Italy had signed an armistice on September 8 and the Italian troops were now fighting on the British side. On September 11, Hitler gave the order to execute all Italian officers who were captured. The officer in charge of the Italian troops was Colonel Felice Leggio. He, and 101 of his officers, were marched to a salt pan just east of the town of Kos and there, shot in groups of ten. They were buried in mass graves. When Kos was returned to Greece after the war, the bodies were dug up and transported back to Italy for burial in the Military Cemetery at Bari. In this peaceful spot in front of the circular funerary church there is a monument to the victims of this massacre. It is worth noting that nobody was ever punished for this war crime or for the deportation and killing in the death camp of Auschwitz- Birkenau of the ancient Jewish community.
On the other islands such as Patmos, Nisyros and Kalymnos whilst improving the infrastructure and harbours new construction was largely limited to harbour front administration buildings housing police / municipal and harbourmasters offices. The most spectacular are on Kalymnos, famous as the Island of the Sponge Divers. Here in Pothia the port of Kalymnos various Municipal buildings were constructed by the Italians between 1930-35 in a Venetian style on either side of the Orthodox Cathedral and Bell tower and adorn the seafront along with a variety of shops and cafes. Pothia is built in a natural amphitheatre and the eye is drawn inwards as you approach the harbour to the satisfying composition of the buildings with their domed corner turrets, arcaded colonnades and balconies and the bell tower providing the visual exclamation mark.
Kalymnos
Up close there are stucco cartouches with a lyre representing the unique musical tradition of this island and ceramic arms of the House of Savoy. The building on the right of the Cathedral has on the first floor the Mayoralty but the ground floor was a covered market with a central courtyard shaded by palms. Kalymnos is a badly administered island and 10 years or more ago they decided to “modernise” the market. Well many years later it is still being modernised but in the process they have subdivided the building destroying its architectural integrity. As well as being architecturally inept the harbour front really needs a venue such as the Merkato on Kos where the many day-trippers and visitors to Kalymnos could savour and purchase the produce of the island so the current mess is a big loss to the island.
Leros
South of Kalymnos is the island of Leros which on its western side has Lakki, the largest natural harbour in Greece, almost resembling a lake with its tiny opening of just 400m, hence its Italian name Portolago – the lake port. The Great battle of Leros during the Second World War inspired Alistair MacLean to write his novel “The Guns of Navarone”. The battle of Leros lasted for almost 50 days and nights from the 23 of September 1943 to the 16th of November 1943, when the German forces launched “Operation Leopard” to capture the island from the Italian and the British forces after Italy’s capitulation in 1943. Whilst the movie of the same name is set on Rhodes as you enter the port of Lakki the two capes especially the north one where the Italians had their defence guns and fortifications, has an absolute similarity to the film settings and the big guns which protected the port and dominated the sea approaches.
Mussolini’s vision of a new Roman Empire took shape here in 1923 when Italian architects and town planners turned their energies to building the new town. Under the watchful eye of Mussolini Portolago, was created in the 1930s, with its now infamous Italian Rationalist art-deco architecture and streets wide enough for military parading. The Greeks later renamed it Lakki, the Greek for “Lake.” The Italians tried to “Italianise” Leros as all the other Dodecanese and the inhabitants responded by declaring the autonomy of the islands under the title “The Aegean State”, with the aim of reunification with Greece. The fortification of Leros and the creation of a major naval base at Lakki ensured that the Italians had control over an area of vital interest to the Allies (the Aegean, the Dardanelles and the Near East). Mussolini saw Leros as a crucial base for Italian domination of the eastern Aegean, even building a mansion for himself in the town of Portolago (now Lakki).
The unique little town of Lakki
A quite remarkable example of Art Deco architecture, Lakki was built around wide boulevards by the engineers Sardeli, and Caesar Lois, an Austrian. Leros was selected to be a military base due to its geographical position. The buildings are unadorned and less pompous than those of Rhodes and Kos, though equally impressive in this place. Without complicated morphological features, the interesting features of this architectural style are the form, the use of colours and materials as well as the plasticity of volumes, which is often quite daring.
A naval yard was built at Lakki bay, the largest natural Mediterranean port. A new town called Porto Lago, inhabited exclusively by Italian colonists, was built to serve the needs of the yard. The first expropriations and infrastructures started in 1928 and works lasted until 1936. The plan proposed that the central operations –administration, market, services and culture– are in the centre of the settlement, thus forming peripheral dwelling zones for army officers. When planning the new town, the architects R. Petracco and A. Bernabiti managed to create an exceptional ensemble of Mediterranean rationalism. The model town was all curves and featured a saucer-shaped market building with clock-tower (R. Petracco, 1934-1936), the church to San Francisco (A. Bernabiti, 1935-1939, a cylindrical Town Hall and Fascist Centre, dating to 1933-4; the elementary school (R. Petracco, 1934-1937) and the impressive Hotel Roma, later the Leros Palace hotel. The hotel and cinema complex were completed in 1937 for visiting Italian performers. Near the waterfront there is a monument to those who perished in 1943 when a Greek ship, Queen Olga was attacked by German planes and sank in Lakki’s harbour.
The International Style has produced a unique little town in Lakki, which for many years neglected and disliked by the Greeks seemed to be fading away with time. The Italians during their occupation created some amazing buildings on the island both at Lakki and Lepida, but it is Lakki that stands as a great example of the grandeur of the Italian rationalism, with its white surfaces, amazing promenade and open wide spaces it gives the impression of more like Miami and less like a Greek island in the Dodecanese. In recent years there has been more awareness of this unique legacy and its tourist potential as witnessed by the development of Lakki Marina to exploit the uniqueness of this superb harbour and the unique townscape.
These days the buildings of the Italian occupation, together with the rest of the traces and monuments of other civilisations (Ottoman and Frankish), are parts of the architectural inheritance of the Dodecanese. As the Greek State grows in self confidence and as memories of the Italian Occupation mellow (after all, in the end the Italians and Greeks fought as allies against the Germans) there has been a more balanced appraisal of the value and significance of the architectural heritage which has been bestowed on the islands. With this reappraisal there has been a revaluing of what is now part of the architectural patrimony of modern Greece. Hopefully this reappraisal along with the desire to drive tourism (now the main economic driver in the Dodecanese) upmarket to correct the mistakes of going for the low value mass tourism trade in the past will translate to grater conservation of this unique and exciting built heritage which complements the many other influences over the millennia which give these islands a unique historical context and sense of time and place.

